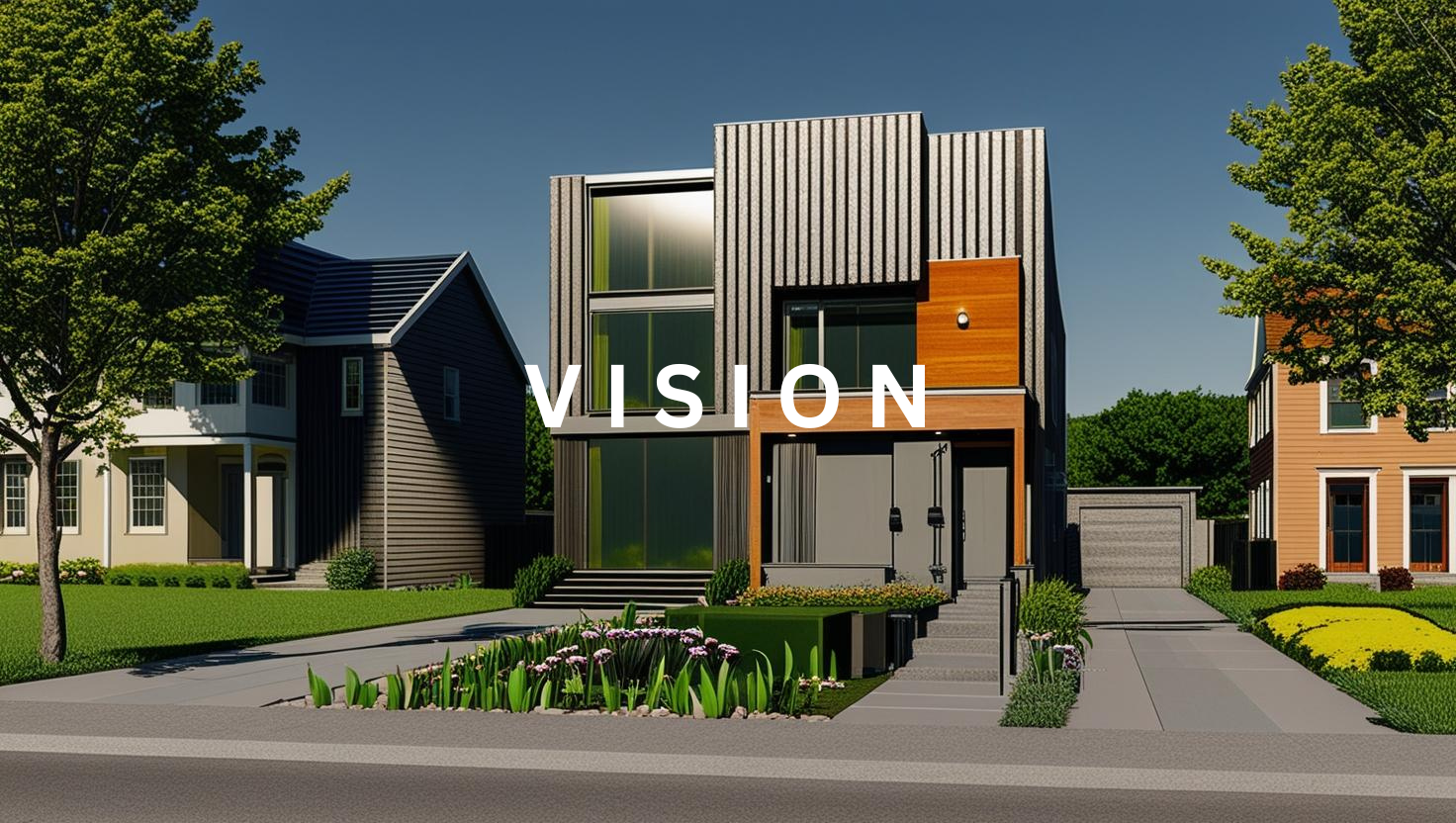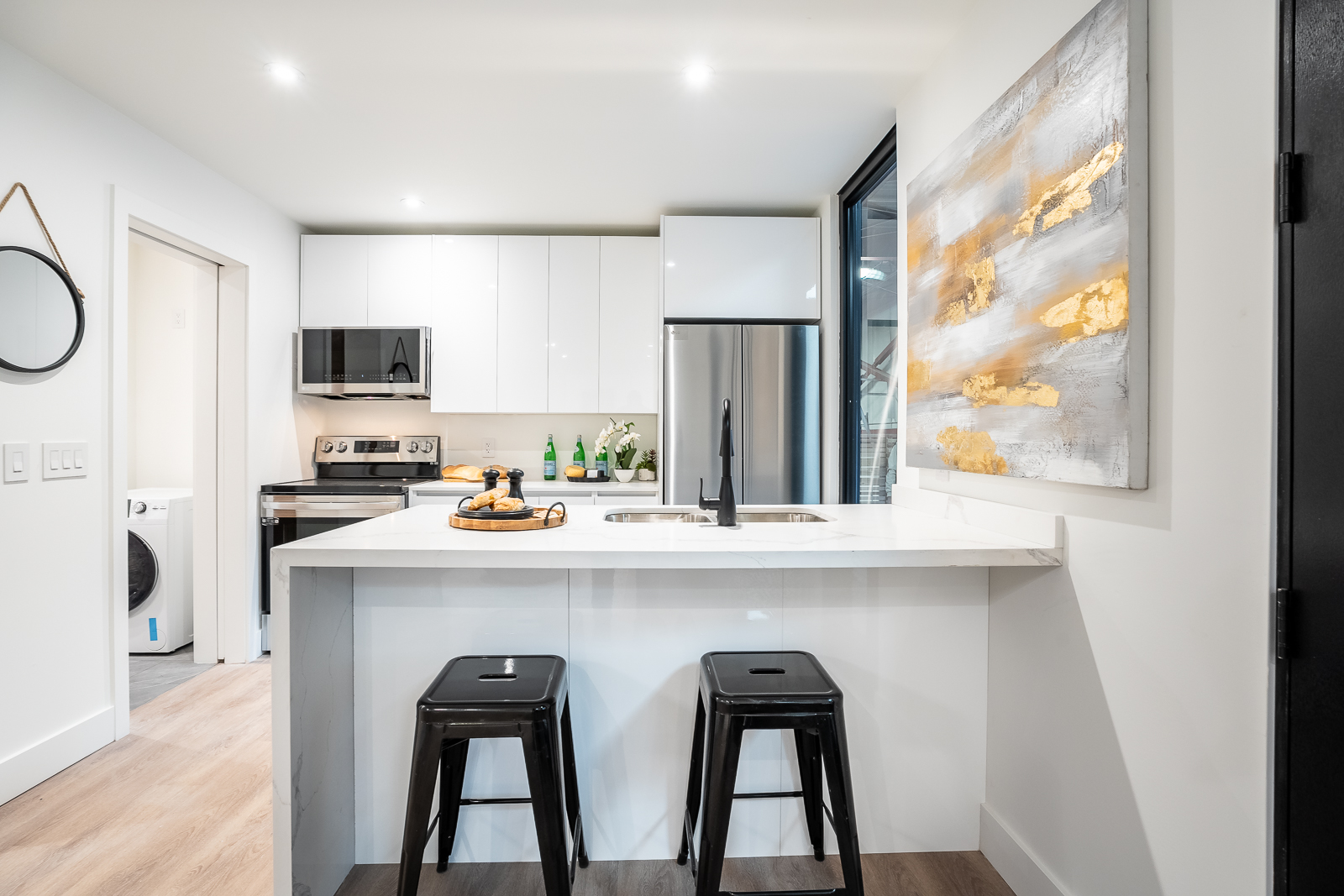Opening Hours
Monday - Friday: 09:00 - 18:00
Our Location
1520 Creditstone Road, Toronto, ON
Contact us
437-848-HAUS
WHERE COMMUNITY MEETS INNOVATION—WELCOME TO GEOHAUS.

OUR VISION
Our vision is to redefine the future of housing by creating a world where everyone has the opportunity to own, live in, and benefit from high-quality, sustainable homes. We imagine vibrant, connected communities built through innovation, shared ownership, and a commitment to affordability and environmental responsibility.

OUR MISSION
At Geohaus, our mission is to make homeownership more accessible, sustainable, and community-driven. We build high-quality, energy-efficient housing through innovative modular construction, while empowering everyday people to co-own real estate and build lasting value. Our goal is to reshape the housing industry—one smart, affordable home at a time.
Developments Pending
Years Experience
In Contracts
OUR SERVICES

Modular Multiplex Development
We design and manufacture high-quality multiplex units using modular construction techniques, ensuring faster build times, lower costs, and superior energy efficiency.

Sustainable Manufacturing
Our homes are built in climate-controlled facilities using eco-friendly materials and proprietary energy-efficient construction methods, reducing environmental impact and improving indoor air quality.

Property Management
Geohaus takes care of everything for property owners, from finding tenants to handling rent and maintenance. We make sure properties stay in great shape, tenants are happy, and rental income is steady.
INSIDE GEOHAUS
WHAT YOU CAN IMAGINE, WE CAN
Create
Build
Develop
Create
Build
Develop
What you can imagine, we can create. Whether it’s a single home or an entire neighborhood, Geohaus designs and builds high-quality, sustainable housing with efficiency and affordability in mind. Using modular construction and smart design, we bring your vision to life—faster, better, and at a lower cost. Let’s build the future together.
OUR DESIGNS
GARDEN SUITE SHOWCASE















PROJECT SHOWCASE
Watch our latest builds: modern homes constructed with precision steel framing and on-site finishing.
WHY CHOOSE US?
Modern Technology
Geohaus uses modular and prefab technologies to create environmentally friendly and cost-effective housing solutions. By focusing on sustainability, Geohaus ensures lower energy consumption, reduced waste, and a smaller carbon footprint.
Reliable Construction
Prefab and modular construction cut build times, letting homeowners move in or rent out faster. Geohaus offers affordable, high-quality, and sustainable housing for homeowners, investors, and communities.
Focus on Increasing Housing Supply
With a commitment to addressing the housing crisis, Geohaus is actively working to expand housing availability, which helps to stabilize and potentially reduce costs in the long run.
High-Quality Manufacturing
Unlike traditional construction, Geohaus manufactures homes in controlled environments, ensuring precision, durability, and consistent quality. This method also reduces exposure to weather delays, making project timelines more reliable.
Energy-Efficient
Geohaus homes are built using proprietary manufacturing techniques that help regulate internal heat and humidity, improving indoor air quality and making homes more energy-efficient.
Innovative Solutions
Geohaus specializes in Multiplex Units and Garden Suites (Accessory Dwelling Units - ADUs), offering flexible housing solutions that maximize property potential and create additional rental income opportunities.
OUR PROCESS
- 1. Design & Planning
- 2. Precision Manufacturing
- 3. Quick & Efficient Installation
- 4. Move In & Build Wealth
We work closely with you to create a customized, functional, and aesthetically pleasing home that maximizes space, energy efficiency, and sustainability. Our expert team ensures the design aligns with local regulations, site conditions, and your unique lifestyle needs. From layout to materials, every detail is carefully considered to deliver a home that suits your vision.
Your home is expertly crafted in a climate-controlled facility using advanced modular and prefab technologies. This process ensures consistent quality by eliminating weather-related construction delays and defects. It also promotes sustainability by reducing material waste and lowering the carbon footprint while incorporating proprietary methods to regulate heat, humidity, and indoor air quality.
Once the modules are complete, they are delivered and assembled on-site in a fraction of the time required for traditional builds. Our streamlined process results in a faster move-in experience without long construction delays. Installation is designed to minimize disruptions, reducing noise, debris, and inconvenience for homeowners and neighbors.
Your modern, high-quality home is ready to enjoy. Whether you are a homeowner, investor, or looking to generate rental income, Geohaus helps you build equity and create long-term financial stability. With a sustainable, affordable home, you benefit from lower utility costs, healthier living conditions, and a property that increases in value over time.



















